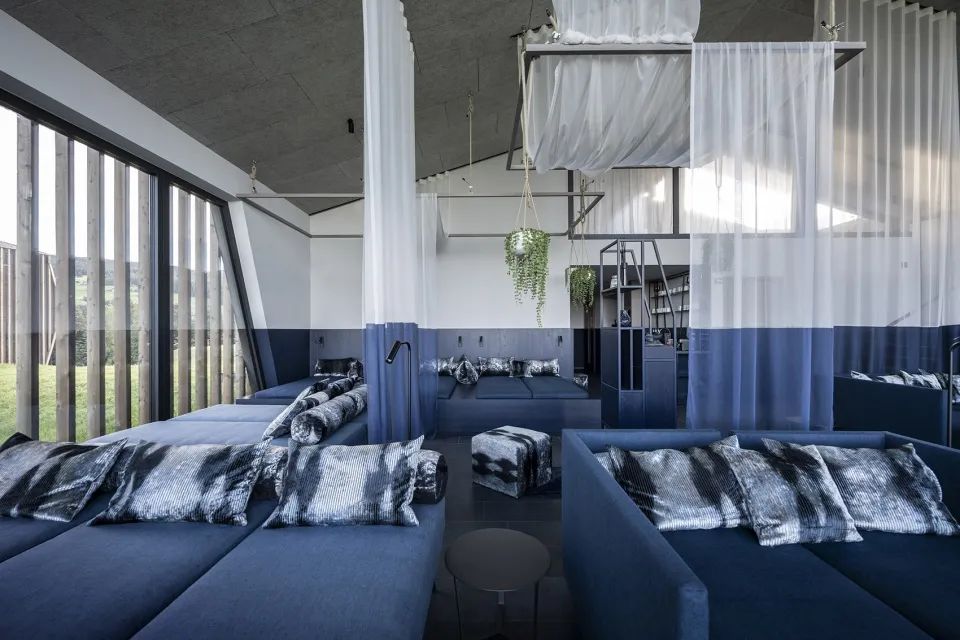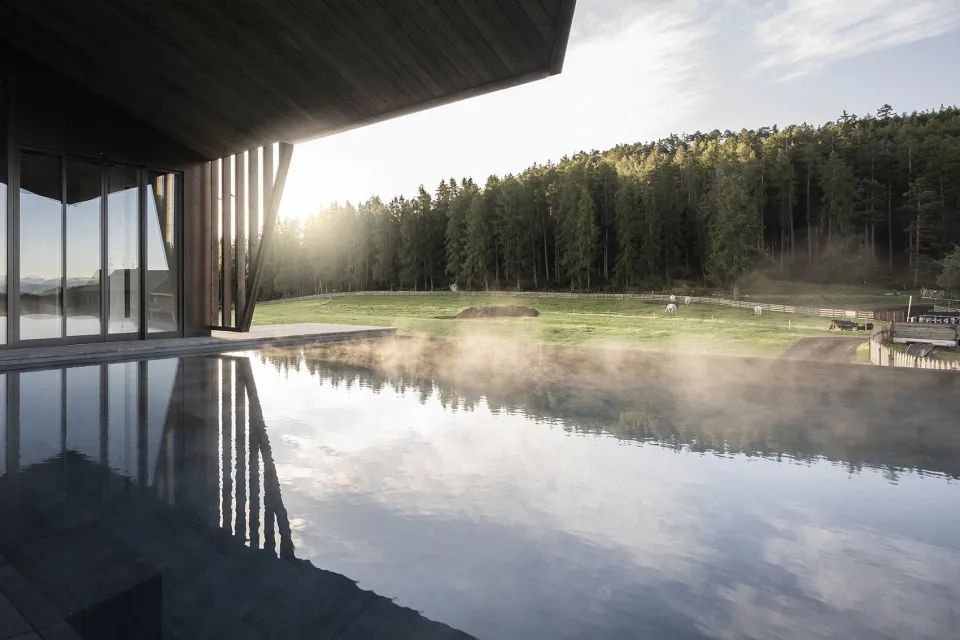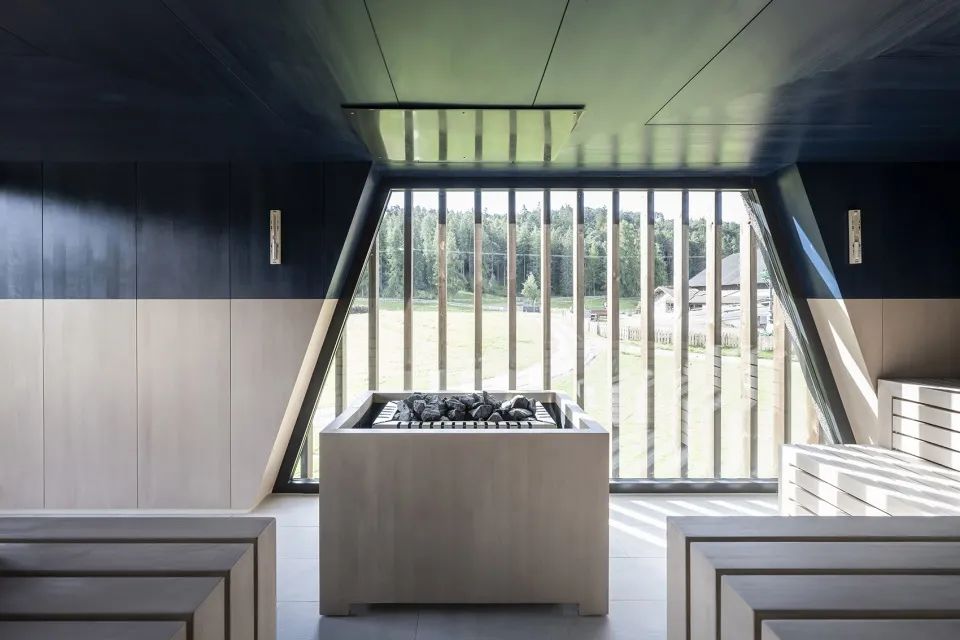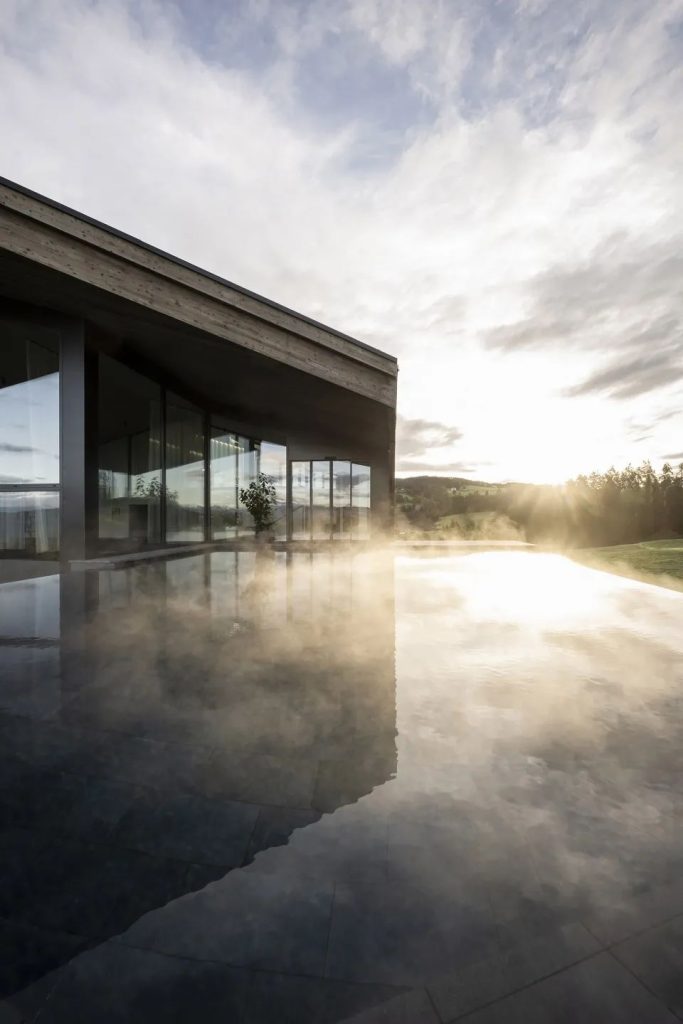Aeon Hotel is located in Soprabolzano, South Tyrol, Italy, and is a brand-new hotel crafted from the transformation of an old inn, a residential building, and a traditional barn. Situated on a 550-year-old farm, it offers a sweeping view of the Alps and the White Horn mountain. Drawing inspiration from history, the designers established a subtle connection and analogy between the new and old structures, starting from architectural elements and details. The entire volume of the new building consciously follows the structure of the original architecture.
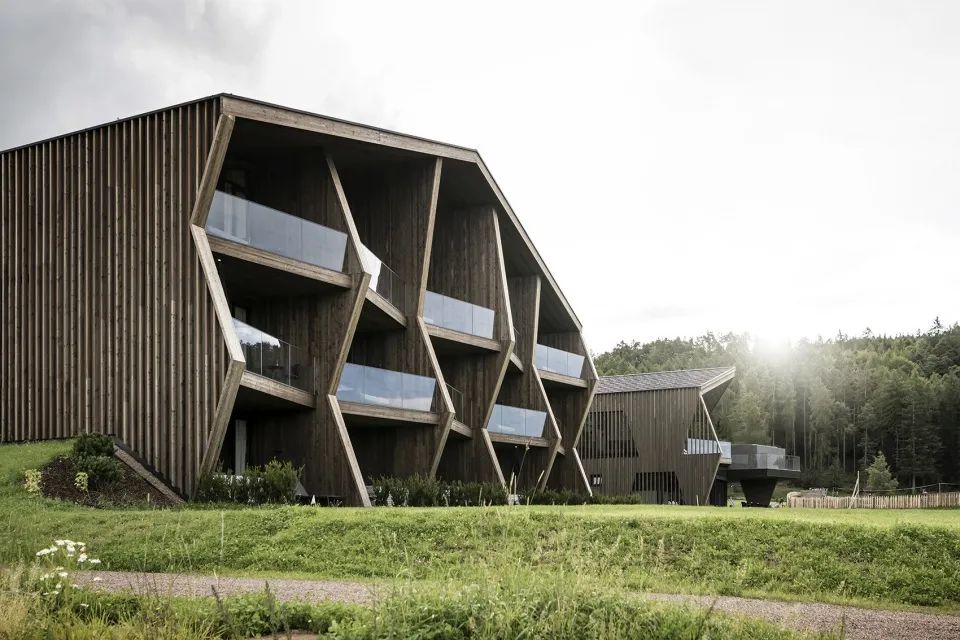
The designer transformed the old inn into the public areas of the hotel, including the reception, a small pub, a bar, and a fitness area. The residential part was converted into more private guest rooms. How to connect these two independently existing structures, allowing guests to move naturally and conveniently between them? The designer created a permeable courtyard landscape: a small hill was built between the two buildings, concealing an elegant corridor within it. The clever design makes the corridor disappear from view but connects the two buildings seamlessly.
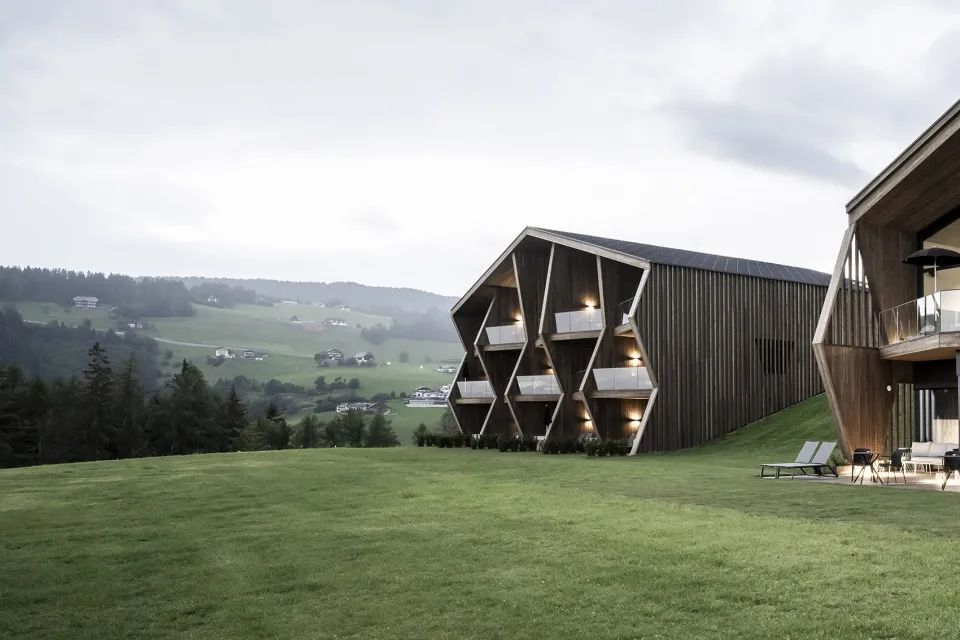
Learn, Feel, Transform
The two buildings are closely connected in design language with the original structures. In the new building, one can find the traditional local roof construction and a dynamic facade design with a distinctive sloping structure. These features represent the designer’s unique interpretation based on the original architectural structure, combined with modern construction methods, allowing people to experience different architectural characteristics from various perspectives.
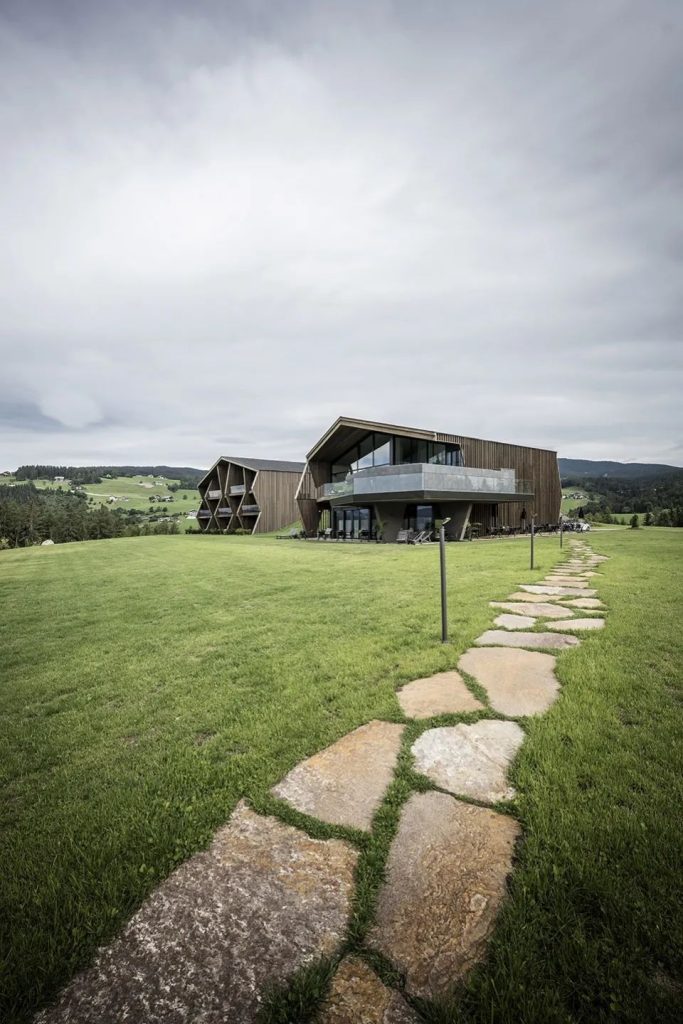
The distinctive trapezoidal windows of the building are eye-catching, while the vertical slat structure on the exterior facade provides the hotel with a unified and homogeneous appearance. Passing through the steel gates at the entrance, guests feel as if they have entered a mysterious world—using a dichotomy of colors immerses them in an atmosphere full of futuristic vibes. The soft beige conveys a solid, familiar, and refined feeling, while the corresponding blue carries a sense of mystery, futurism, and uncertainty. This clear and expressive color dividing line runs through the two buildings, one in the horizontal direction and the other in the vertical direction.
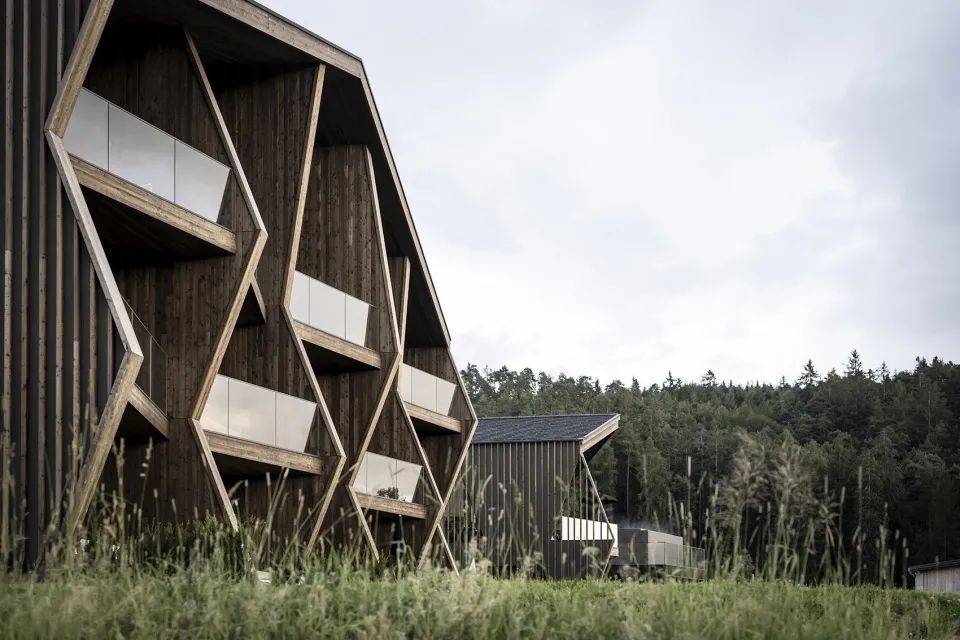
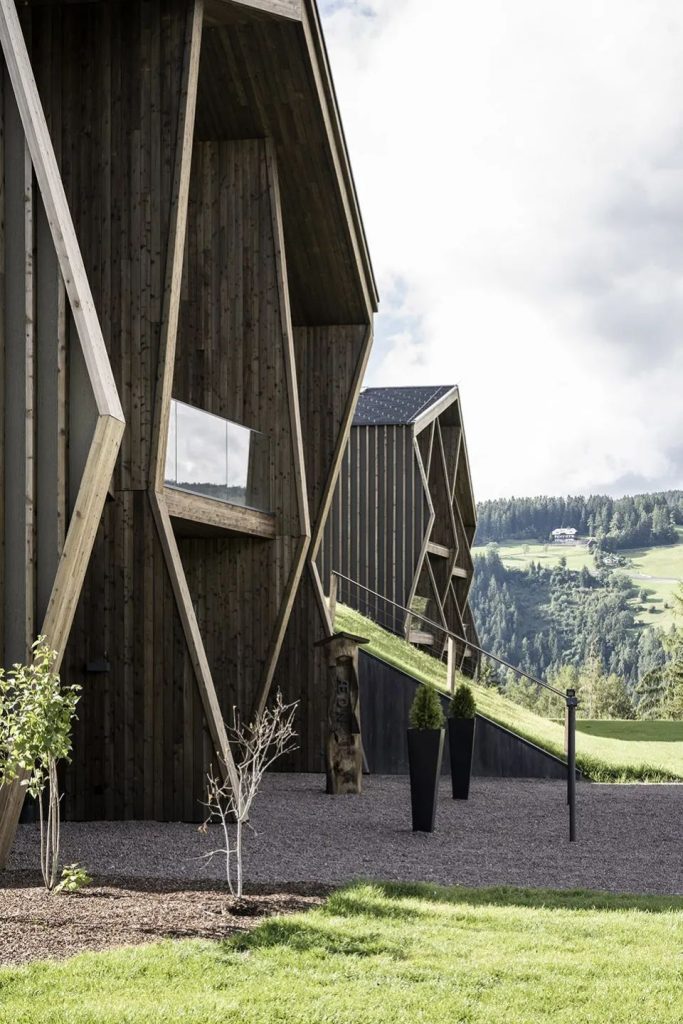
Defining the Undefinable
In the space, the designer deliberately showcases the charm of the ‘middle ground’: on one hand, the building is firmly grounded; on the other hand, it seems as if the architectural space can touch the clouds at any moment. In the public areas, the boundary line between blue and beige is set at a height of 1.6 meters, precisely at the eye level of an average person, making this ‘middle ground’ tangible. This concept is not only concentrated on floors, walls, and ceilings but also extends to interior furniture and furnishings, becoming an integral part of the overall design. The interior concept of walking a tightrope between ‘rootedness’ and ‘dreaming to fly’ is presented to guests by the designer in a timeless and spaceless manner.
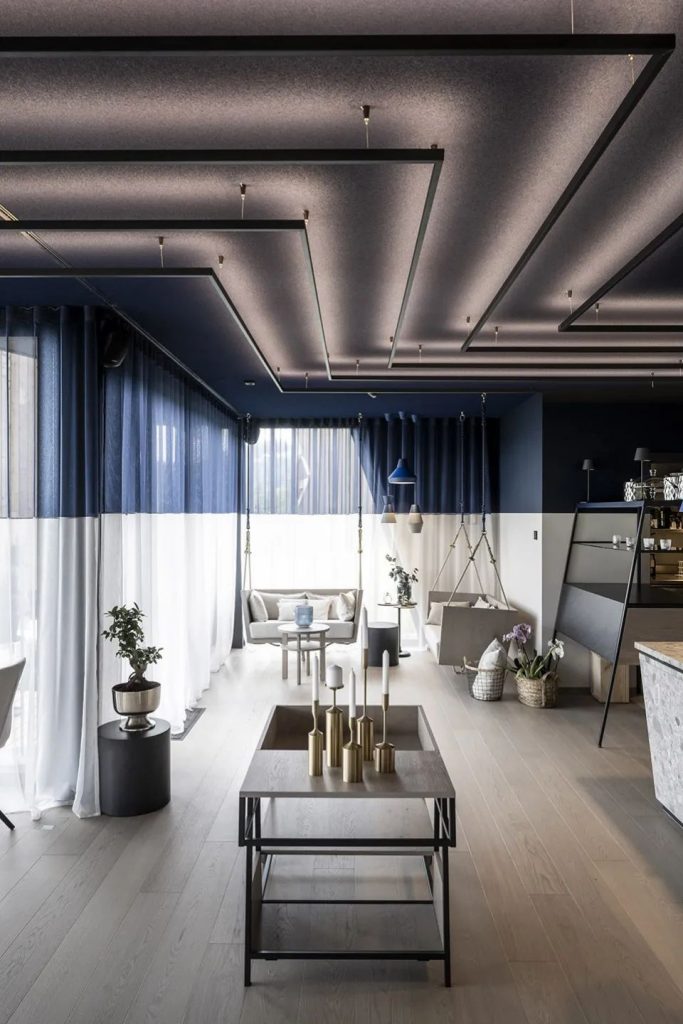
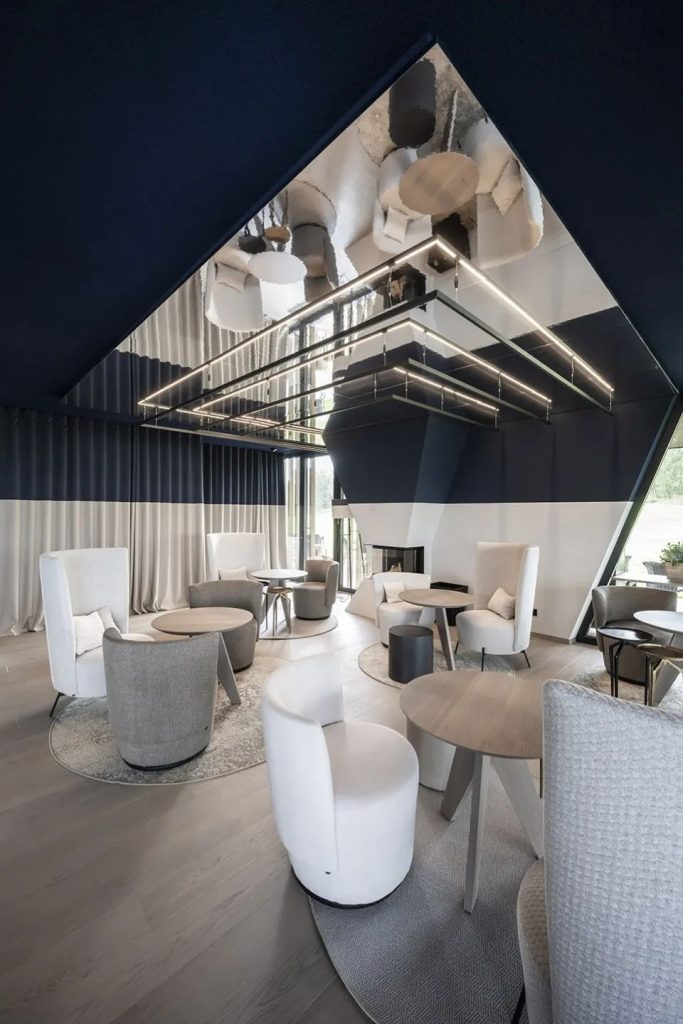
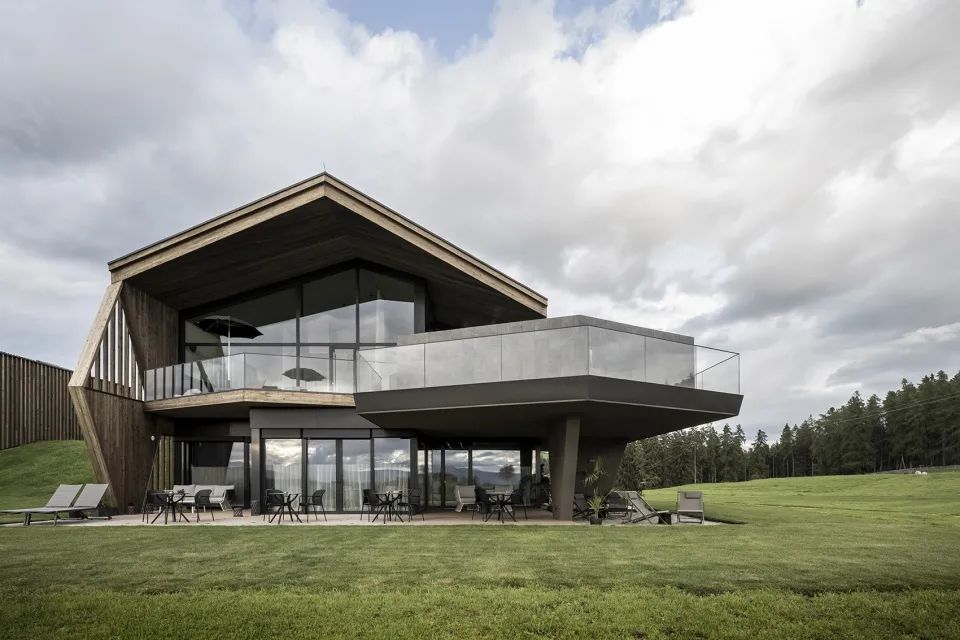
Sensory Immersion
In the wellness area on the ground floor of the building, blue is above the dividing line. On the second floor, the colors are inverted, and blue, symbolizing water, appears below the dividing line. As a result, ascending to the second floor feels like ‘diving in.’ After passing through the fruit bar and water area, there is a spacious relaxation space and an adjacent terrace. Through a platform, guests can access the outdoor infinity pool. The pool is located on the southwest side of the building, providing a breathtaking view while swimming.
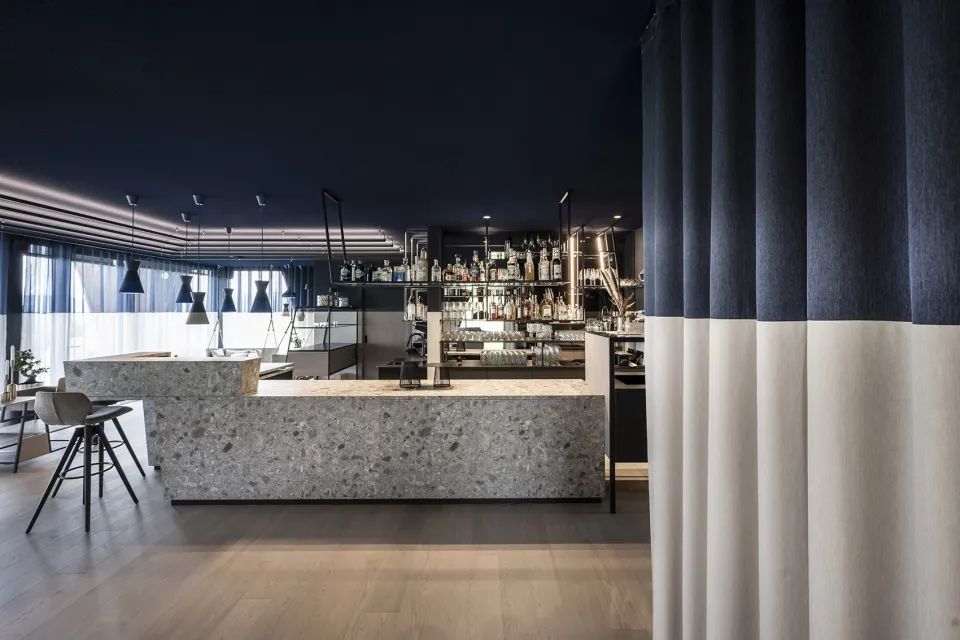
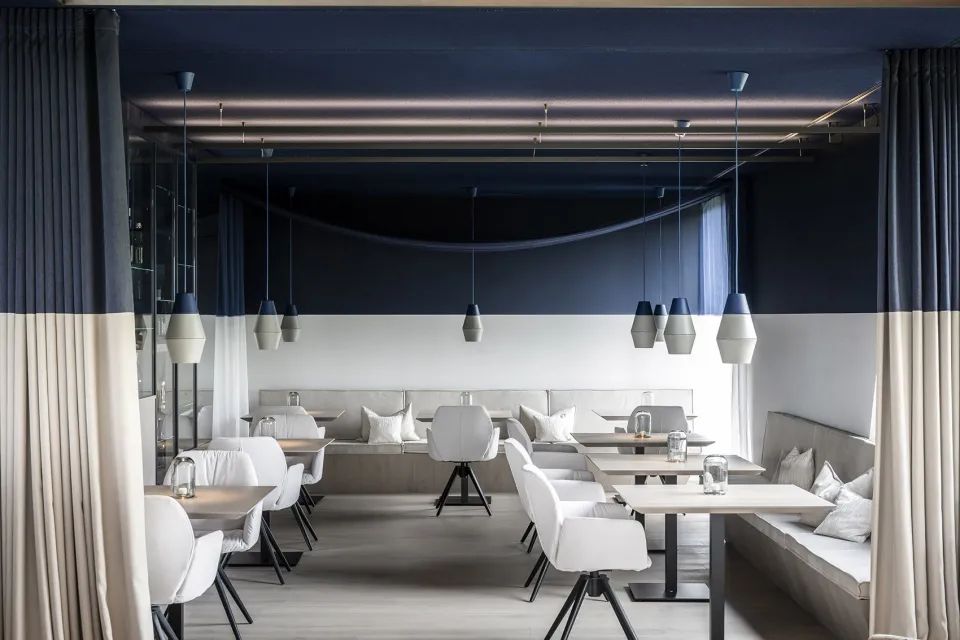
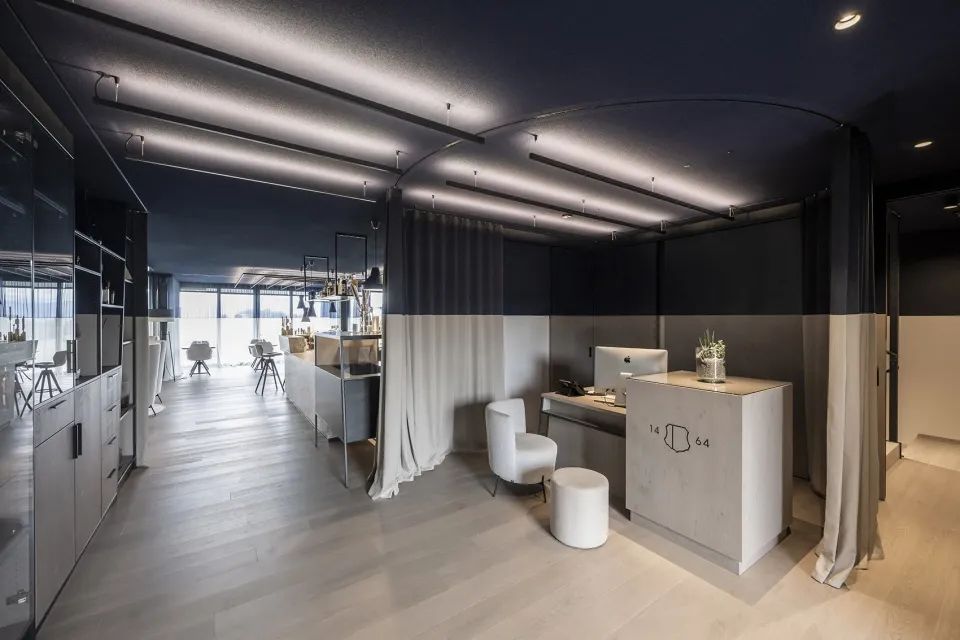
Moving forward, there is a separate relaxation area that can be used for meditation or as a yoga room. After passing through a nearby foyer, guests can enter the steam bath and sauna area. In contrast to the ‘inward’ placement of the steam bath, the sauna room opens up to nature. Through floor-to-ceiling glass, guests can enjoy a distant view of the surrounding mystical forest.
