The architectural studio Franta Group from Poland won a competition to design a pavilion-style hotel in the Polish town of Wisła.
The project, named Vistula Hotel, comprises five hotel pavilions, including 200 apartments, a spa area, restaurants, cafes, additional sports and entertainment facilities, shops, children’s spaces, leisure areas, and observation platforms.
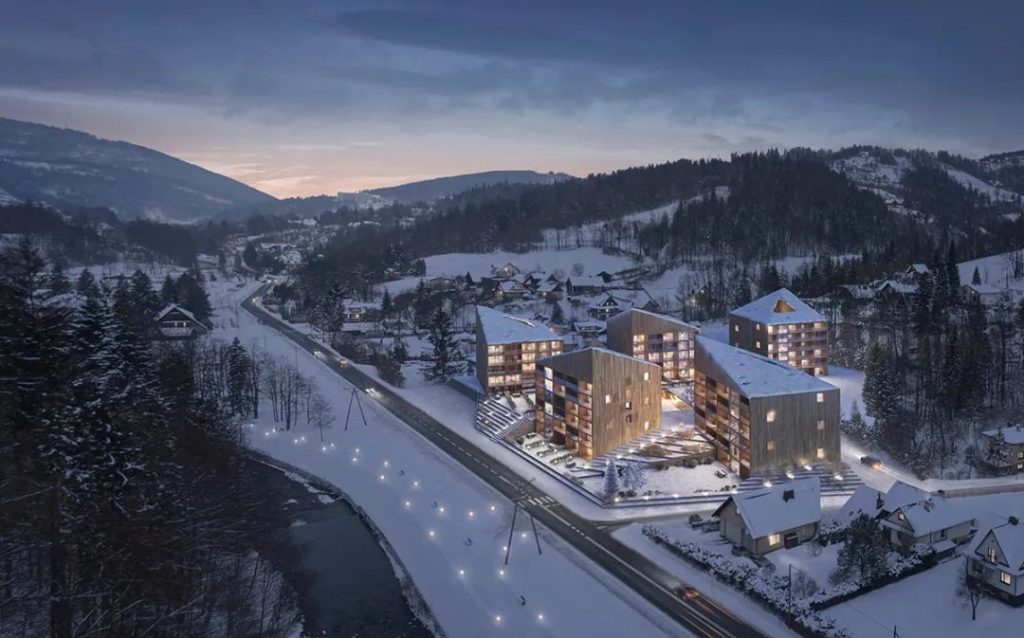
The design features pavilion-style structures inspired by wooden cabins in the mountainous terrain. The wooden pavilions are thoughtfully arranged with a free-form layout, capturing beautiful views from the surroundings.
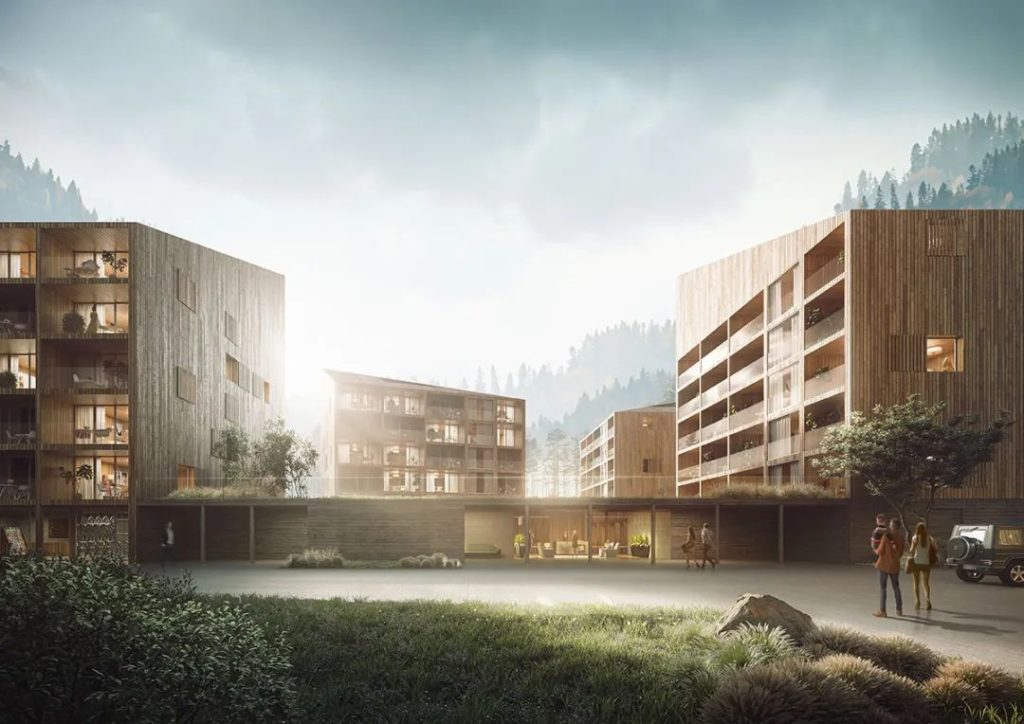
“The main idea of the design is to depart from the contemporary hotel design, placing it within the landscape without dominating the local environment and the surrounding landscape,” the studio stated.
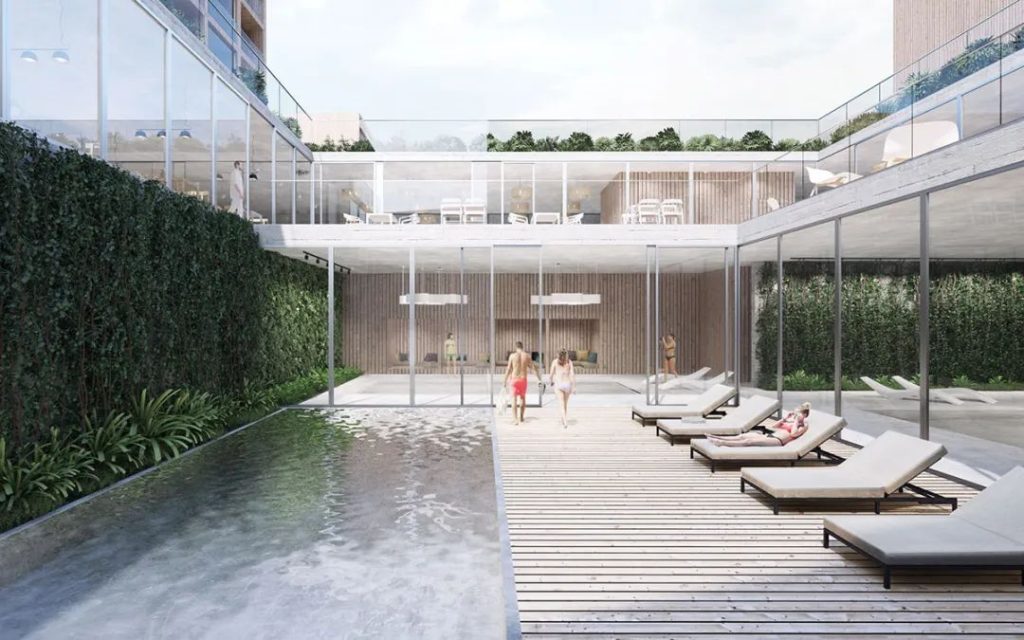
As a result, the studio decided to create a “decomposed into modules hotel pavilion complex” instead of focusing on a single and predominant block.
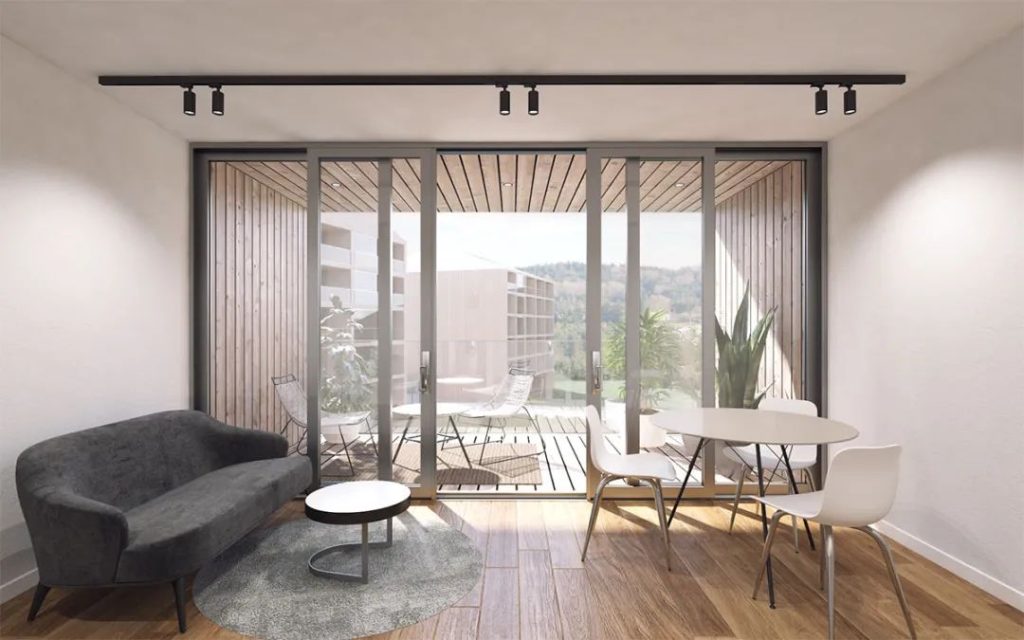
As the studio explained, the pavilion’s architecture will resemble a “modern wooden architectural complex,” with inclined roofs, distinctive wood, and proportions, connecting to the underground level covered by a multifunctional green roof.
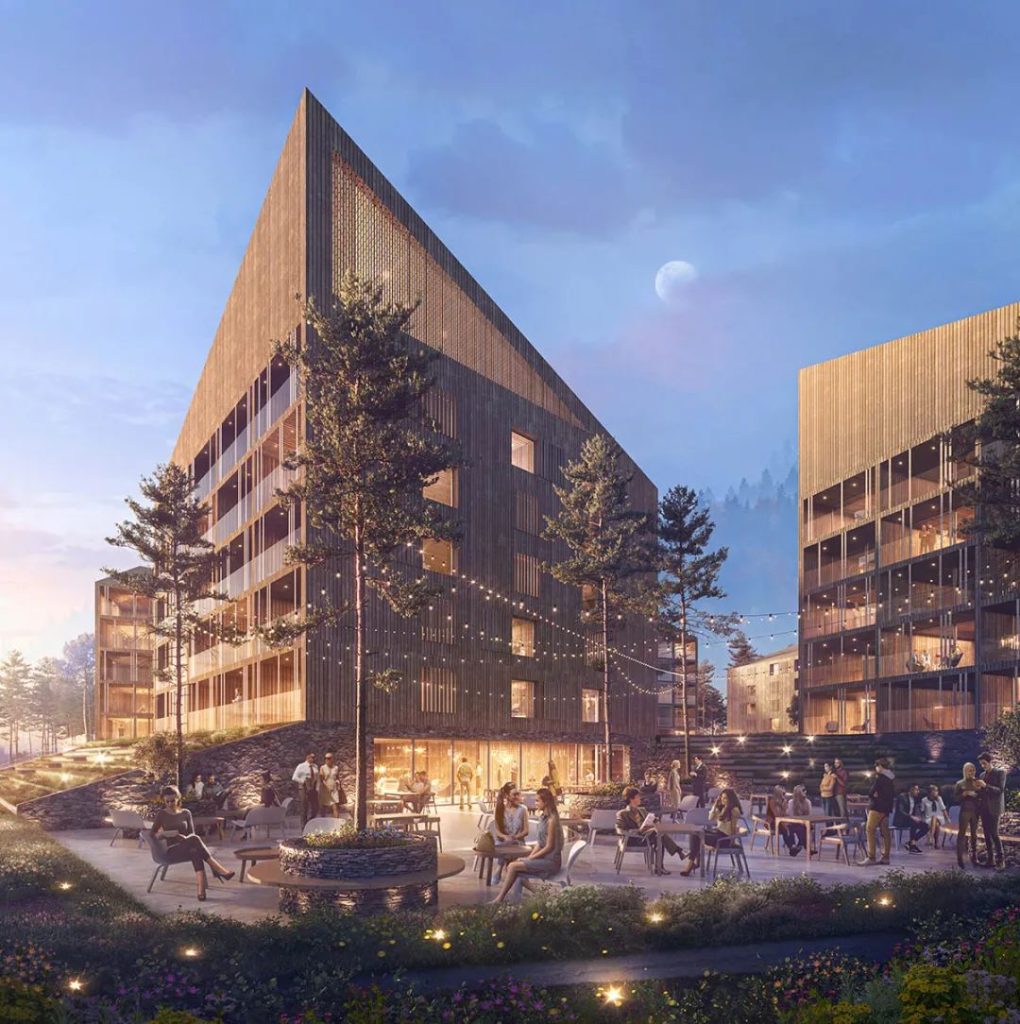
The underground level will link various functions, and the complex will have two basement levels. On the upper level of the pavilion, there will be four rooms and two suites.

